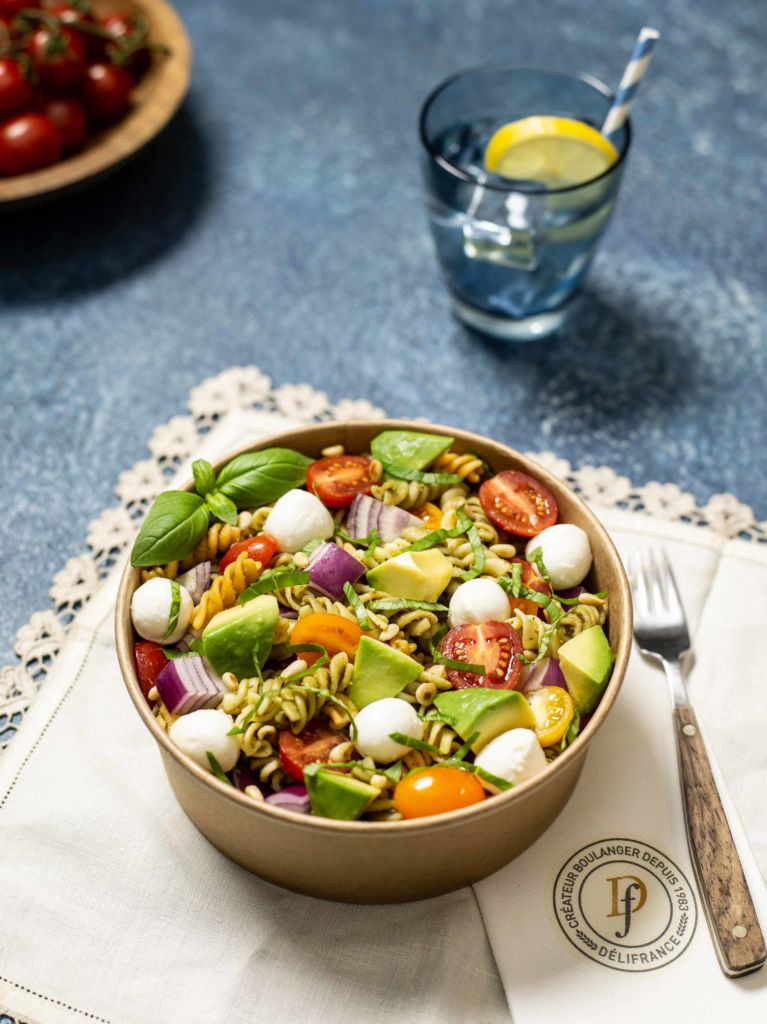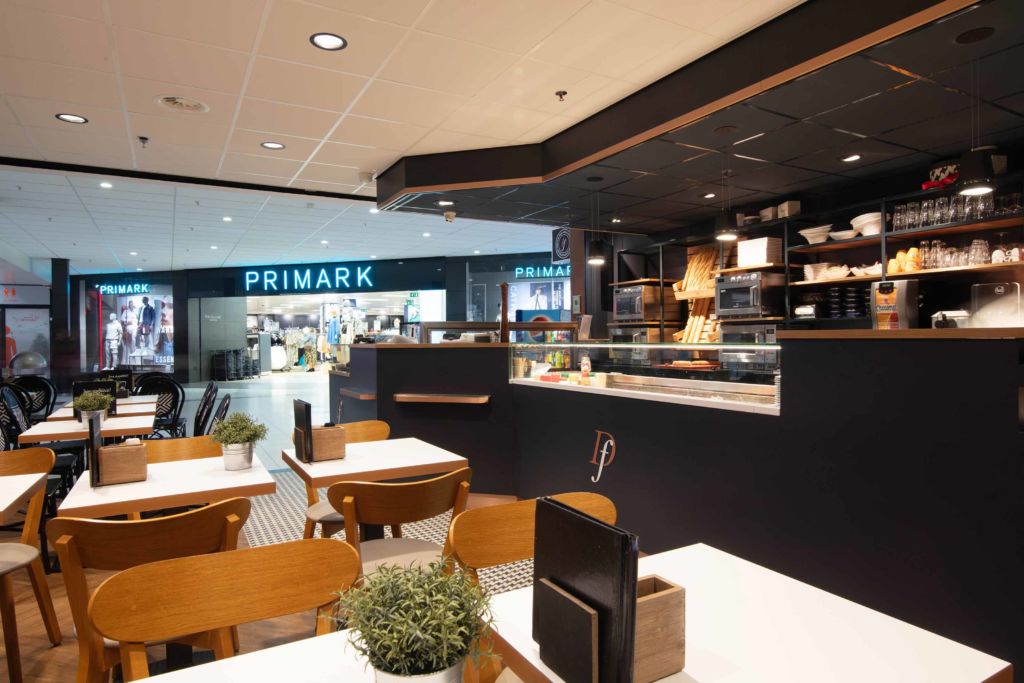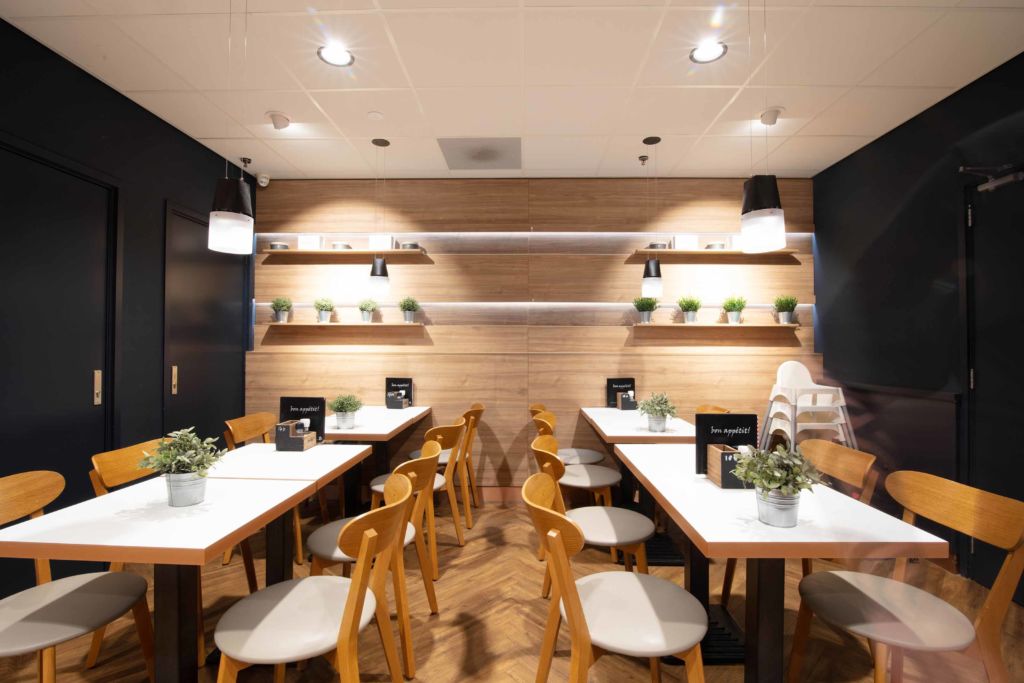Opening days : Minimum 6 days per week
Opening hours to cover all day dining services: Morning breakfast, Noon Lunch, Afternoon coffee/tea time, Evening diner.
To figure out a potential turnover indication :
Take all possible information of the environment in which the outlet is located, need to analyze the market :




The building shell must comply with local building regulations, especially regarding fire safety.

The building shell has to be impermeable to pests, according to local building regulations.

Minimal 3,2m free height for ductwork.

Required floor load 5kN/m2 (approx. 500kg per square meter)

Extensive plumbing facilities will be needed in the area mentioned under C 4b. Preferably a crawlspace has to be provided under these areas. Alternatively, a screed floor of 80mm or more can be used to cover draining pipes or an elevated floor (not recommended) can be installed in these areas.

Glass facades and glass doors have to be fitted with safety glass.

If a restaurant kitchen is present, an air exhaust of at least 350mm diameter (exact dimensions to be calculated through the equipment tool) has to be provided to a roof or other location that is suitable for discharging fumes according to local regulations.

An accessible outside space has to be provided for mounting condensing units outside the unit.